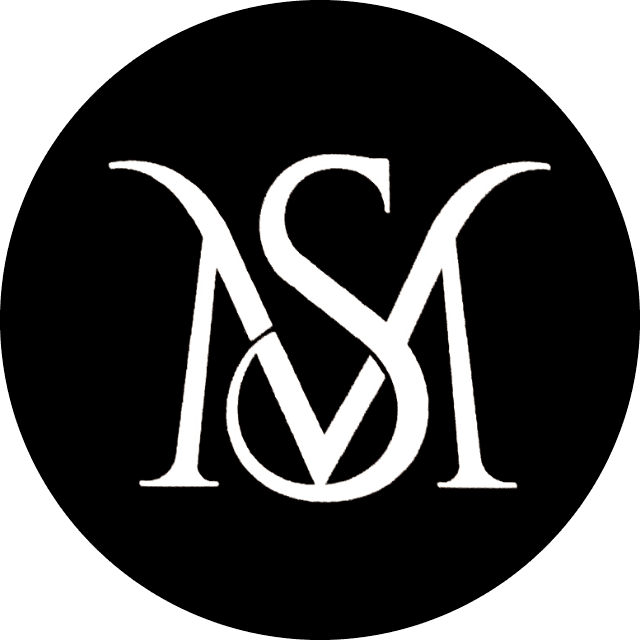Tatomuck Road, Pound Ridge

For Sale: $999,000
5 Beds, 4 Baths, 3,012 Sqft 2 Acres
The residence is a spacious Country Contemporary. Originally built in 1957 it has been expanded and updated over the years. There are 12 main rooms on 3 levels. Detail includes open floor plan, hardwood floors, high ceiling, skylights and stone fireplaces. Main entrance door opens to skylit front hall. Kitchen to the left has a skylit dining area and skylit cooking area. Off the kitchen is family room with stone fireplace, vaulted ceiling, a door out to two-car garage and glass doors to back patio and lawn. The Great Room is accessed from the Front Hall, Kitchen and Family Room via French doors. There is a sitting area with stone fireplace and dining area in the Great Room.
Steps lead up to three bedrooms from the front hall. There is the Primary with bath and walk in closet and two additional bedrooms with a full bath. Laundry room in also in the upper hall way. Steps leading downstairs from the front hall to the Mother Daughter Suite. There is a bedroom, bathroom and office. More steps lead down to the recreation/ gym and half bath. Additional laundry room on that floor as well as lots of storage closets and rooms. Utilities and dedicated automatic generator panel located in far corner of the room.
Get Your Free Consultation Today
Reach out using the form below, and let's turn your vision into reality. Your dream home is just a click away!
